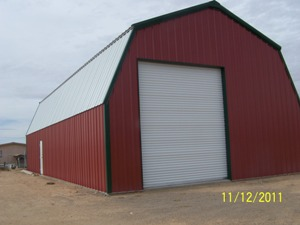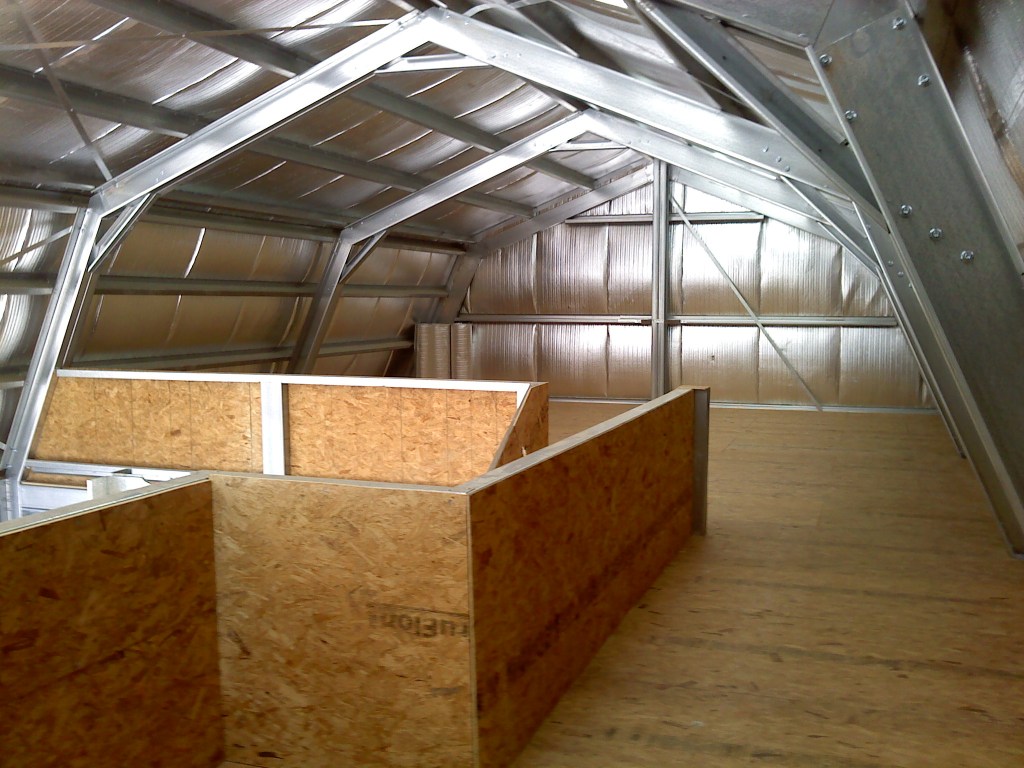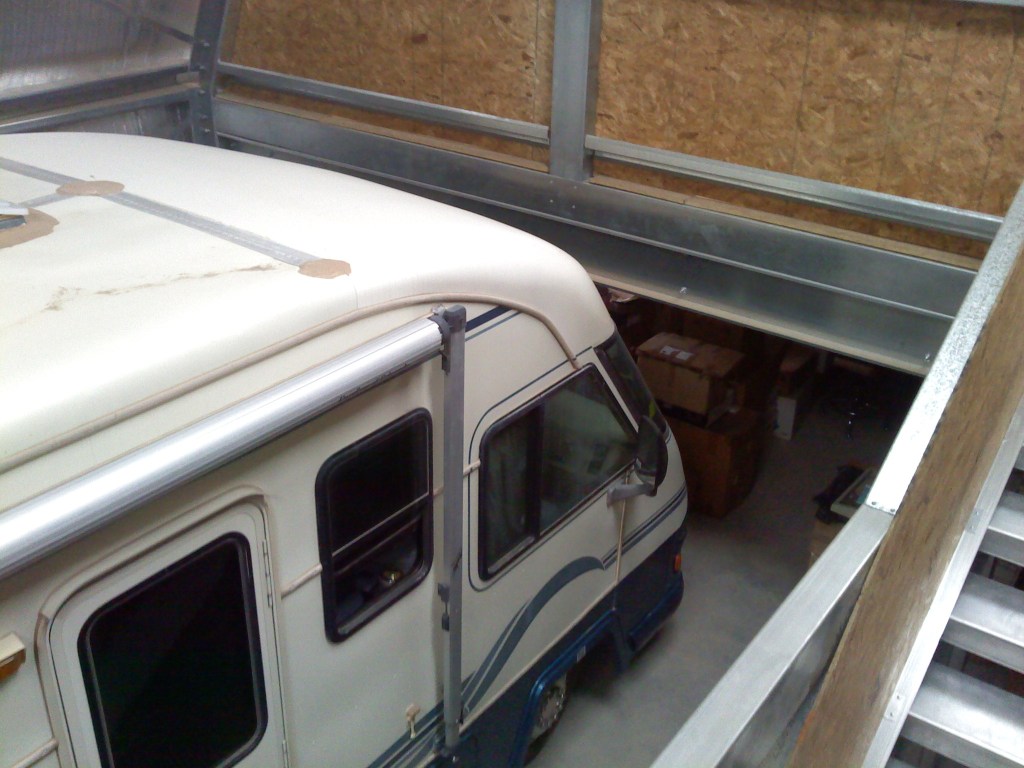Construction
Here are some pictures of the barn after completion.




I am constantly amazed at what I got for my money. The barn was a kit, hauled from 700 miles away. The builder cleared and leveled the land, dug pits for the vertical columns and found a local company to pour the slab. The builder essentially lived nearby for about five months assembling the kit. The amount of steel is flabergasting. I think the barn would just laugh at a tornado.
2023
This was a big year. In January, the costly girder rail showed up. Now I could begin experimenting with running streetcars on streets. But before the layout could be started all infrastructure improvements needed to be completed as the layout would prevent future barn changes. This layout project is an example of the saying, “There’s always something to be done before the thing you want to do.”
First, the lighting on the train level of the barn was upgraded. There had only been a temporary up there since early on. And since I’m not getting any younger, I decided to stop planning and start construction of the layout benchwork. But first I needed to deal with the inadequate insulation in the barn as built. It was over a hundred upstairs in the summer. I needed some kind of cooling.
All I could afford were two mini-split units, one for each level. They made a difference over a very hot summer but not huge. Was obvious the barn needed much more insulation. All I could insulate was the train level as there was nothing up there. The lower level had tons of stuff in the way for that level. The temperature on the train level became much more tolerable.
With the barn ready, I could now start construction of the benchwork that would support the layout. The plan for the layout had been in the works for some time. The benchwork is a little unusual due to the unusual design of the layout. The next topics describe the development of the layout plan and what would be needed from the benchwork.

Leave a comment