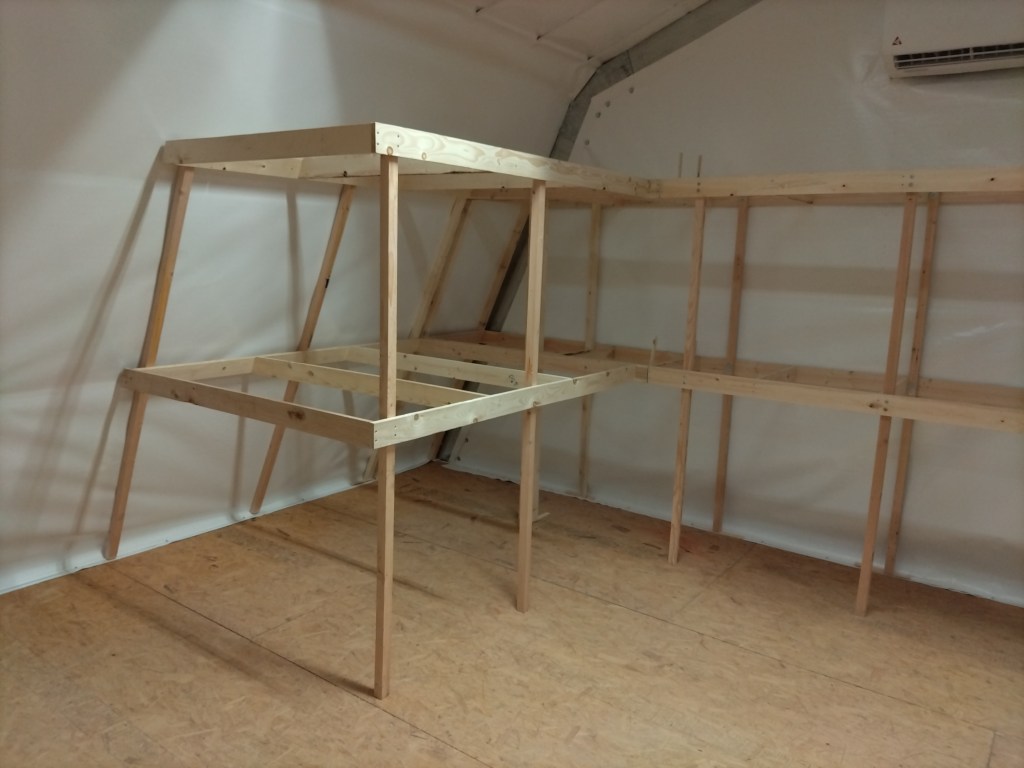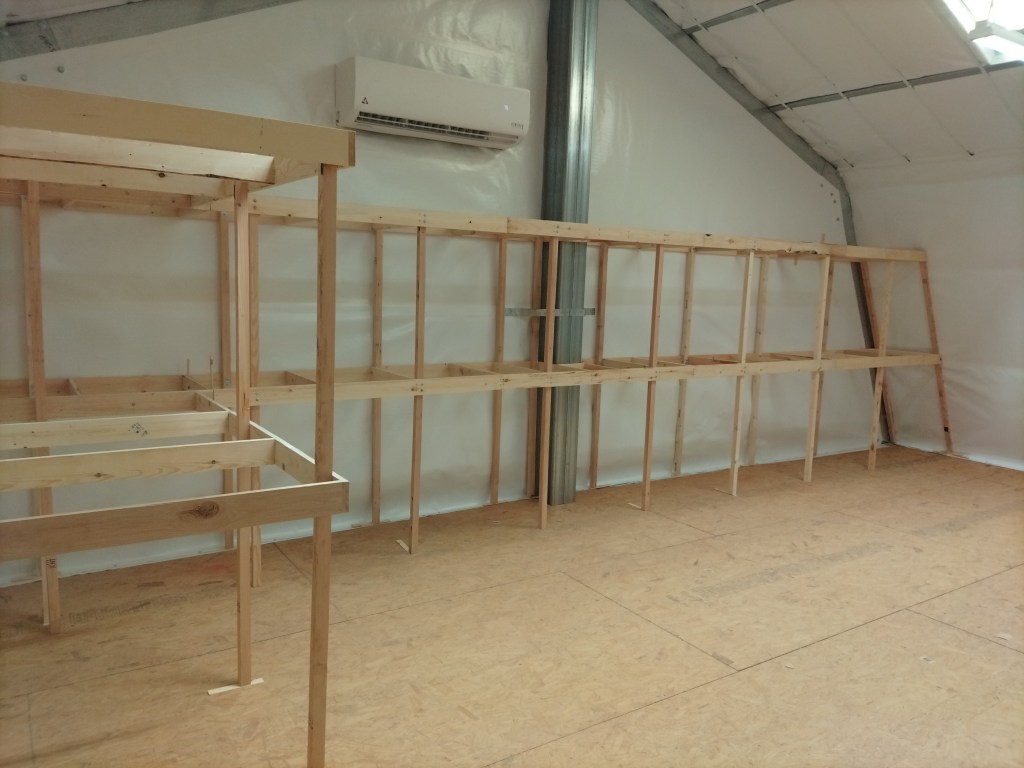To support the layout, benches are needed. I got ambitious in the Fall of 2023 and fabricated some of the benches. Just to see what a three-foot and a six-foot layout might look like:


What’s shown in the two pictures are six bench modules, each about five to six feet wide. I estimate 28 modules will be needed to go completely around the wall. The walls are actually part of the Gambel roof, hence the slant.
Building the benchwork in modules was maybe unnecessary but it’s an idea that evolved from wanting something quick to build to check vertical clearances. I need to be able to walk under the six-foot level to easily get around, reach over the three-foot to build it and crawl under the three-foot when required.
So I built the back wall center module first. It was tricky because it had to fit around the vertical I-beam. Not that the modules with a slant didn’t have their challenges. 3/8″ plywood will be added to each level.
The choice of lumber was dictated by the width of Los Angeles sidewalks. In downtown, sidewalks are mostly at least 10 feet wide. When scaled down to O-scale, the sidewalks will be at least 2.5 inches wide. I picked 2x2s for the bench legs and 1x4s for the side and cross members. A 2×2 with a side member attached actually measures 2.25 inches.
Thus a street edge may come all the way out to the edge of a bench. A leg will only protrude through the sidewalk. The side member will not interfere with the street’s traffic lanes from underneath. I need the traffic lanes clear above for streetcars and autos and below for any electronic and mechanical controls. Sidewalk interference is not critical.

Leave a comment